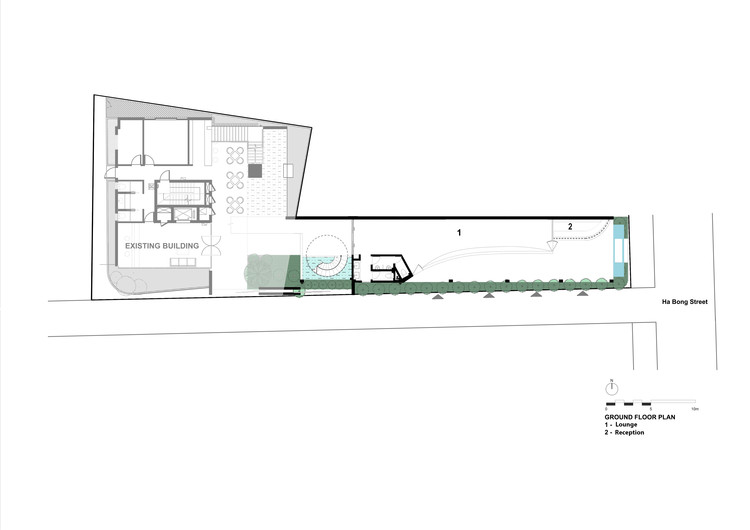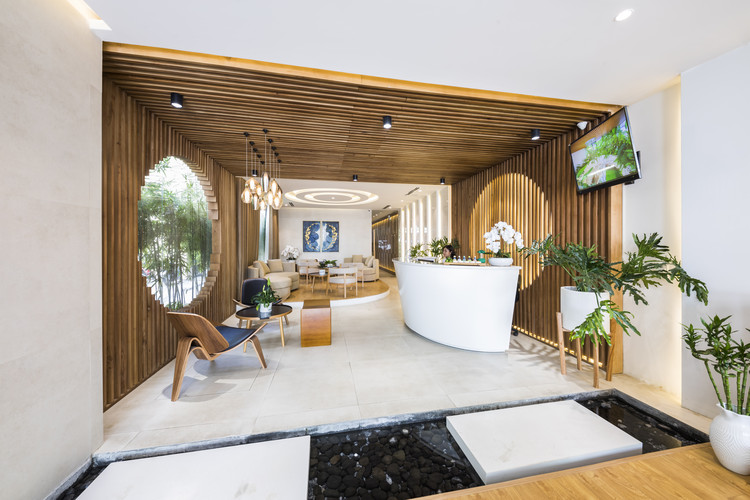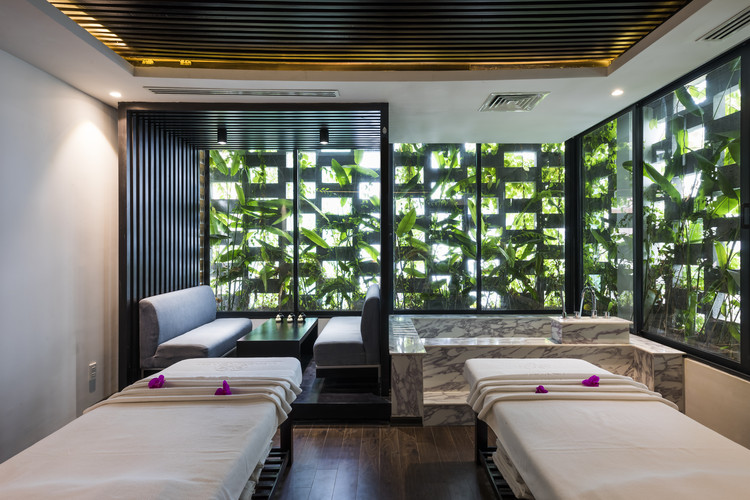
-
Architects: Ho Khue Architects
- Area: 495 m²
- Year: 2018
-
Photographs:Hiroyuki Oki
-
Manufacturers: Sika, Gyproc, Hafele, KIMGRES, Xingfa Aluminum

Text description provided by the architects. The Babylon Garden Spa project was built in Da Nang, a central coastal city of Viet Nam, as a renovation of an unfinished family housing project. Being in the central urban area of Da Nang, the plot is of small size and valuable considering its cost. The main challenge in the design was to build to the maximum area for business in balance with an interesting, private, and unique space which brings a sense of relaxation needed for a spa area.




The solution included maximizing the business area and exposing the 2 sides of the building to nature. The innovation lies in the creation of layers of natural and built elements as a response to the climate. The long side of the building which is facing the South and South-West are protected from direct sunlight by a wide layer of vegetation and another layer of laterite.

This also facilitates privacy for visitors and enhances relaxation. The main feature of the project which helps in creating vegetation, the laterite louvers, were created using 700 pieces of laterite with 200 x 600 x 100, stacked on top of each other, altogether creating a simple block of laterite house filled with trees.







































